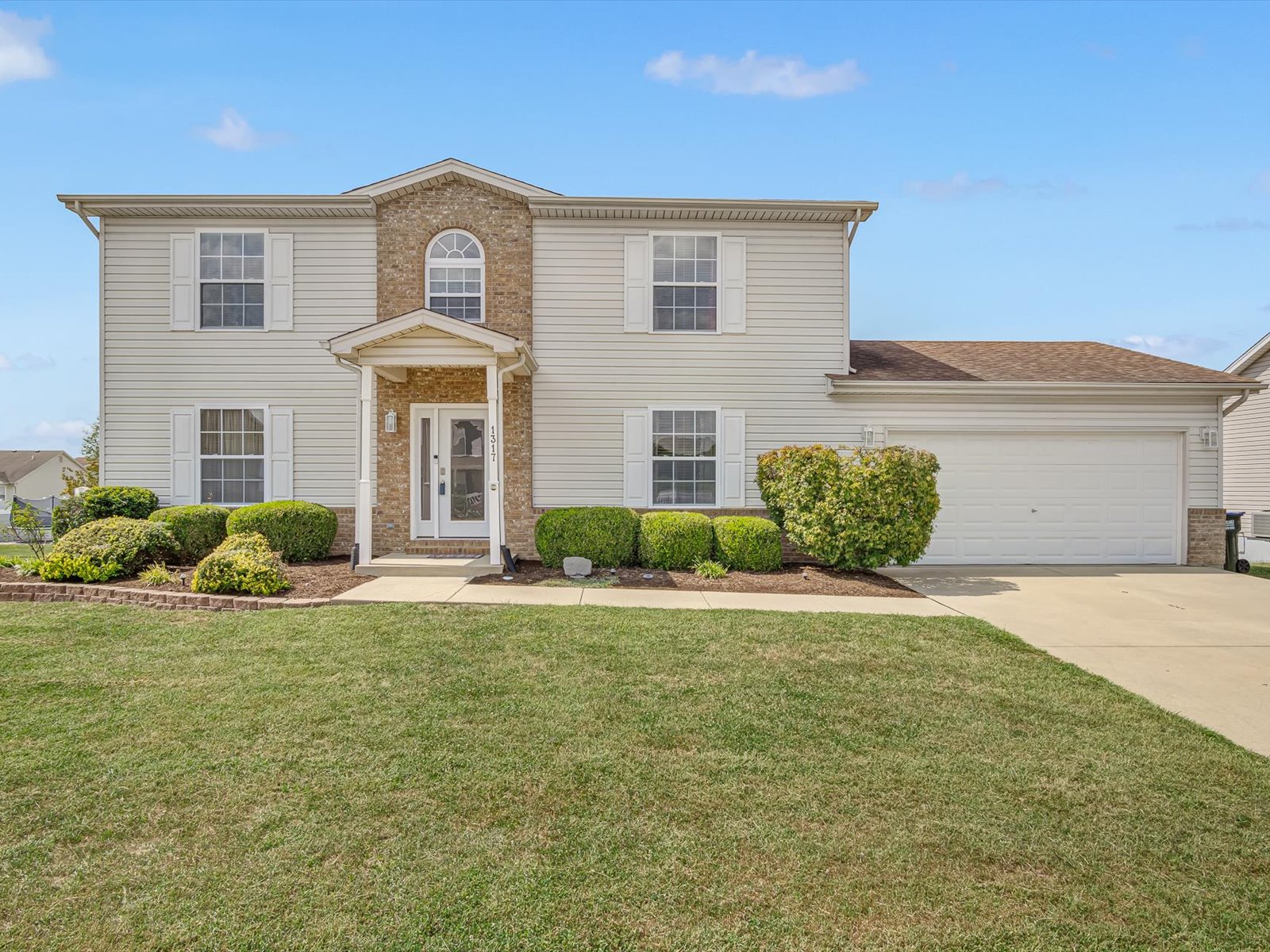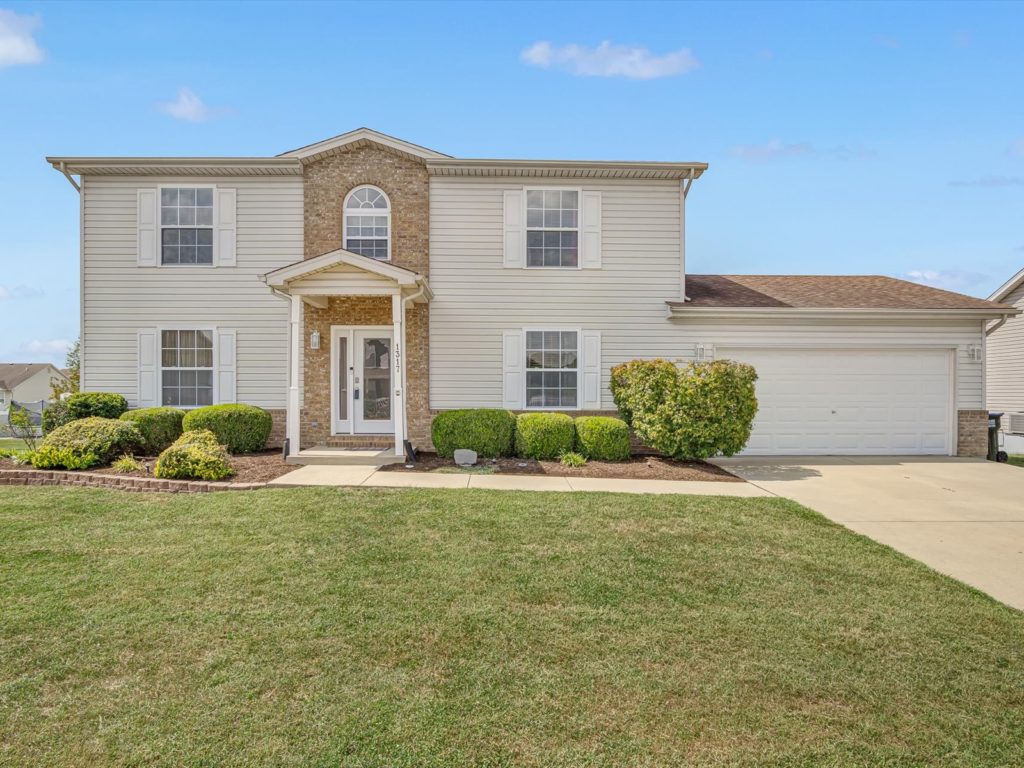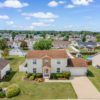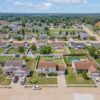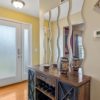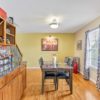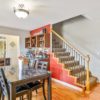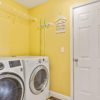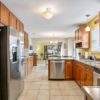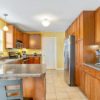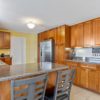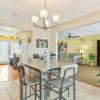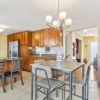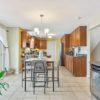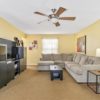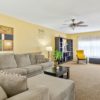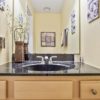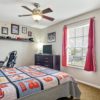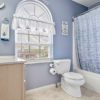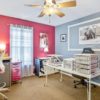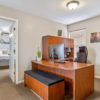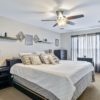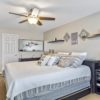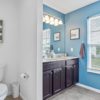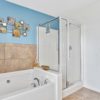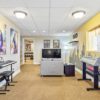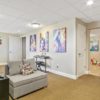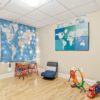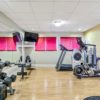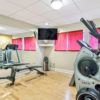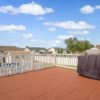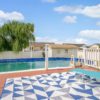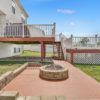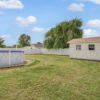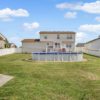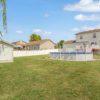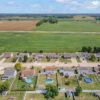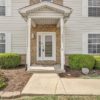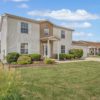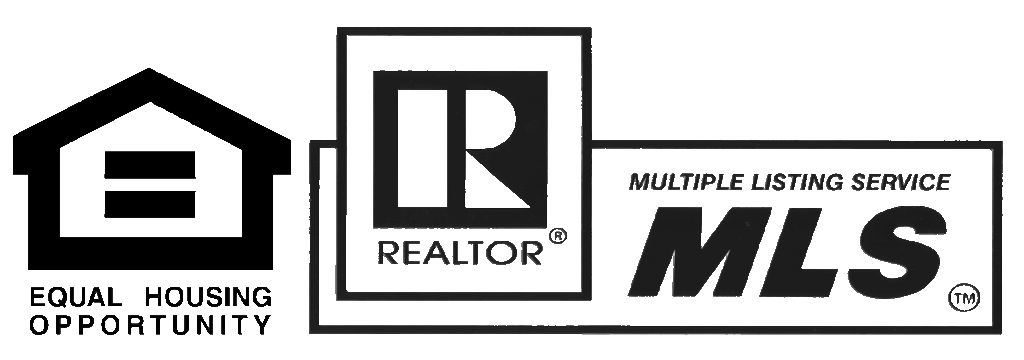Updated Valmeyer Townhouse – 106 Empson Drive
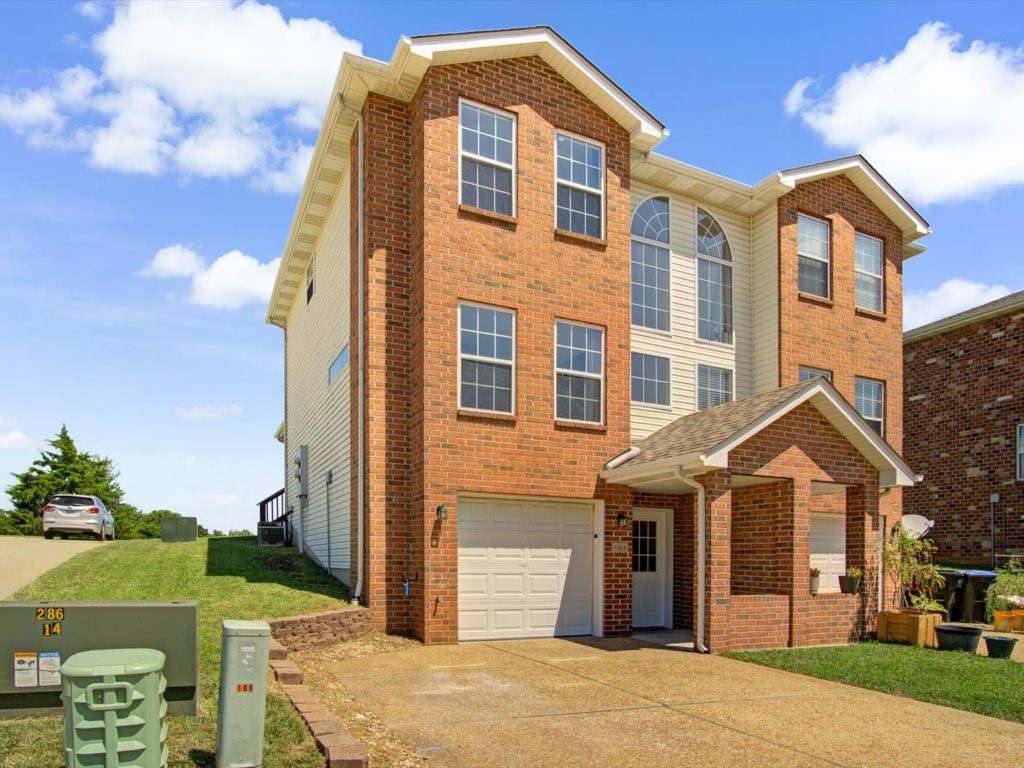
This beautifully updated and affordable Valmeyer townhouse is truly move-in ready. From its covered front porch to the spacious built-in garage, every detail has been refreshed for comfort and style. Inside, modern finishes and 2024 upgrades deliver the convenience and peace of mind buyers are looking for.
Valmeyer Townhouse: Neighborhood & Location
- Small-town charm: Enjoy the quiet, friendly community of Valmeyer while staying within easy reach of Columbia, Waterloo, and St. Louis.
- Convenient commutes: IL-3 offers a direct route to the JB Bridge and downtown St. Louis in under 35 minutes.
- Local parks, schools, and services are all just minutes away.
Valmeyer Townhouse: Schools & Community
- Served by Valmeyer Community Unit School District #3, offering K–12 education in a close-knit school environment.
- Community activities include seasonal festivals, youth sports, and family events.
Valmeyer Townhouse: Features at a Glance
- Covered front porch and spacious built-in garage.
- Newly carpeted staircase leads to the main level with luxury vinyl plank flooring.
- Eat-in kitchen with stainless appliances, new Samsung dishwasher (2024), and Samsung WiFi-enabled electric range (2024).
- Barn door entry to laundry room, patio door to covered back deck.
- Main-level full bath with shower; large living room with new ceiling fan (remote and dimming feature).
- Upstairs: two bedrooms and full bath with tub/shower combo.
- 2024 updates include: new carpet on both staircases, Amazon smart thermostats (upstairs & downstairs), new outlets/switches/covers throughout, laundry room washer/dryer outlet box, deck step wood replacement, vanity faucet in upstairs bath, shelving & closet rod in master, painted accent walls in bedrooms, refinished main-floor shower.
- Additional upgrades: Ring camera on front door, new electric keypad locks on garage/front door, new garage door camera/keypad, new exterior lights.
- Sellers Choice Home Warranty transfers to the new owner.
Virtual Tours
Schedule Your Private Showing
Don’t miss this updated Valmeyer townhouse! Contact:
- Raquel Vice – (618) 978-0519 – [email protected]
- Cindy Veliz – (618) 791-6333 – [email protected]
Home is sold as-is. Listing broker deems data reliable but not guaranteed; buyers and agents should verify all information.


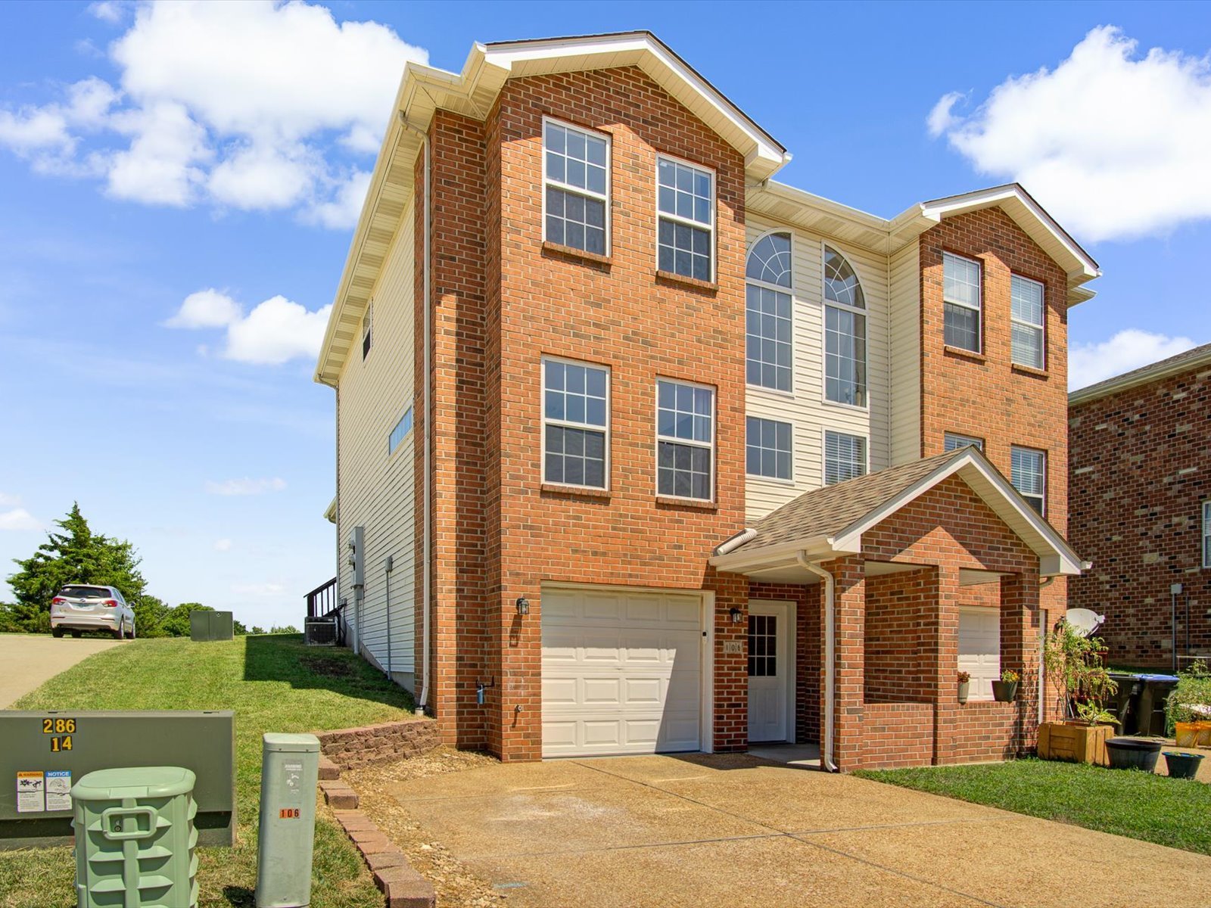



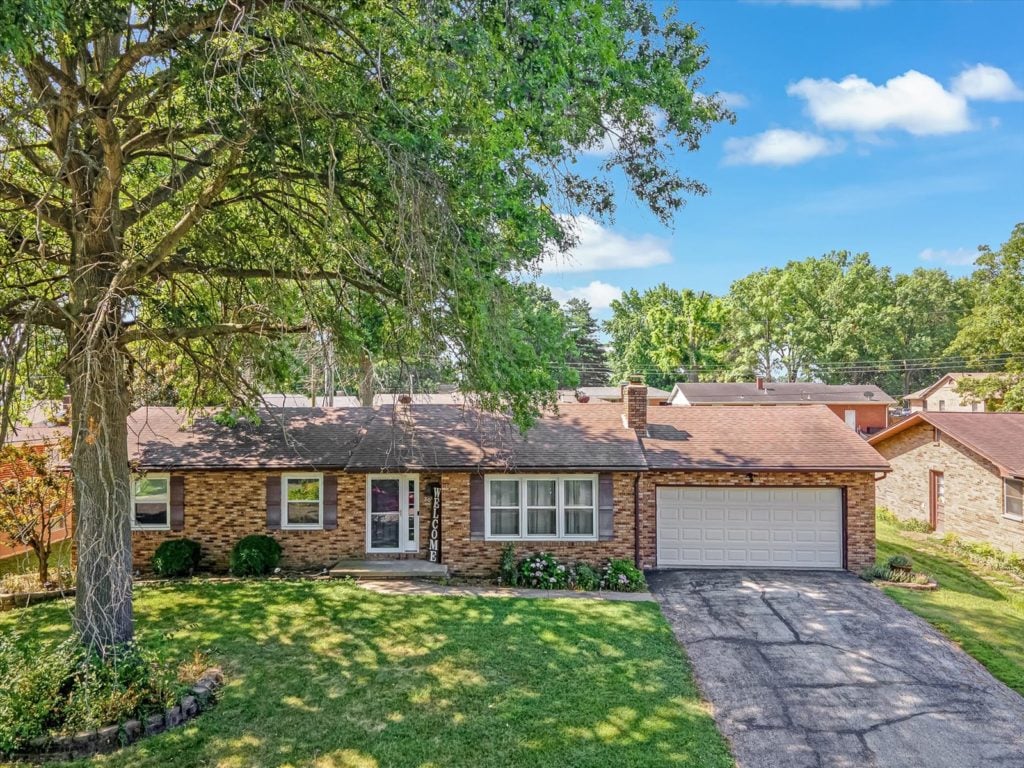


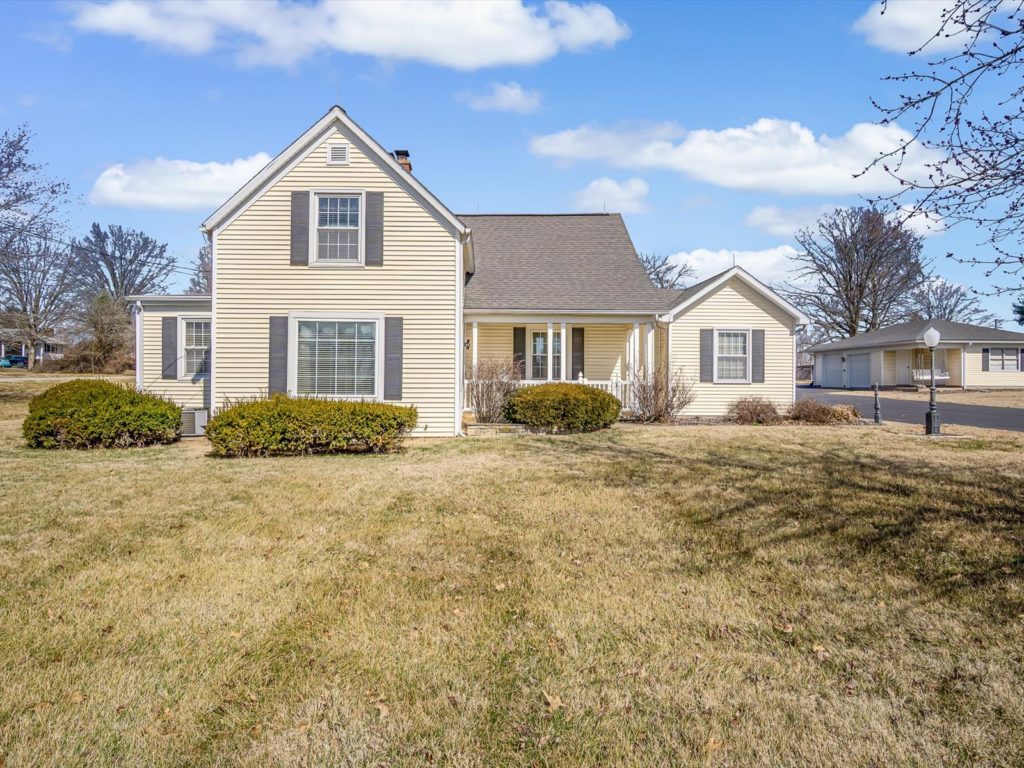

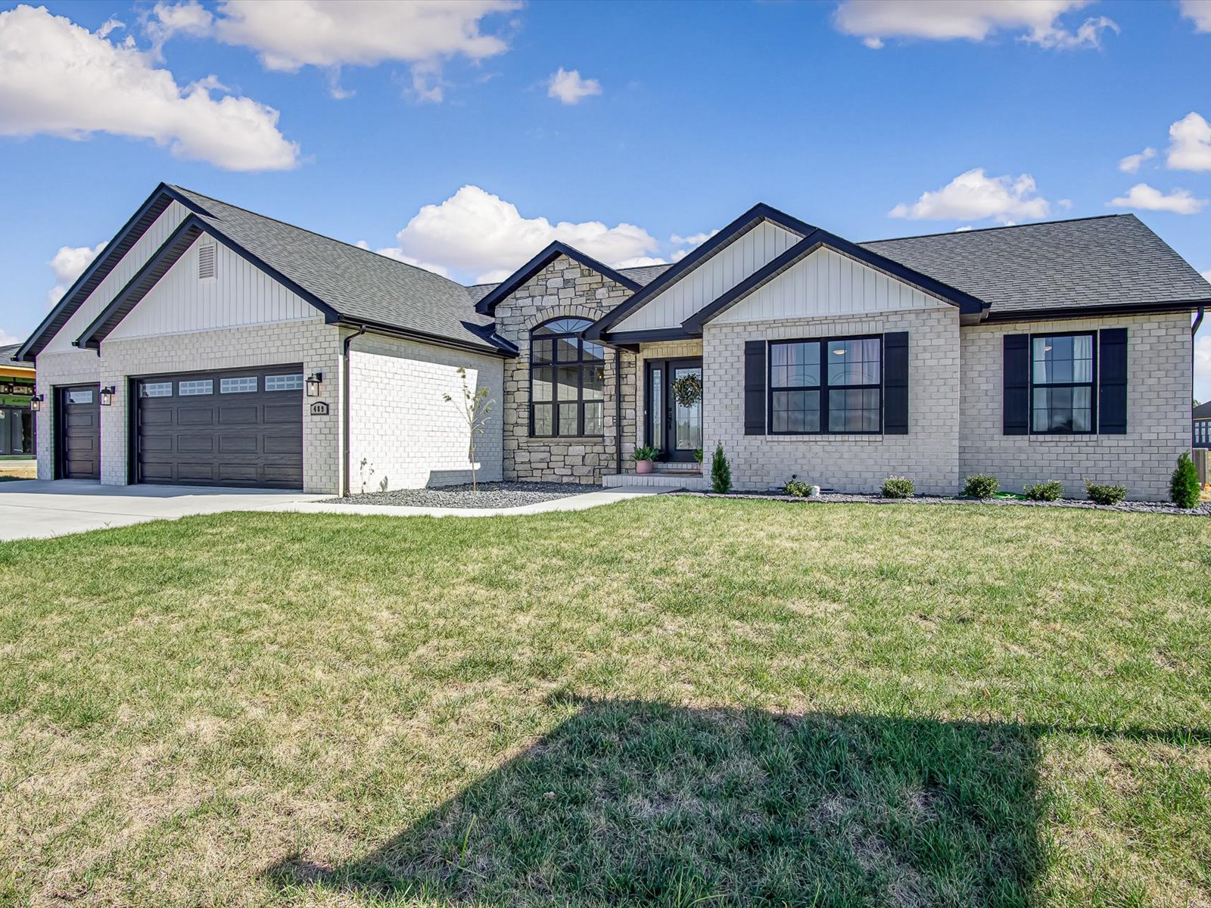


 Welcome to The Cheyenne, a spectacular ranch-style home crafted by Quantum Homes, Inc. Located in the heart of Waterloo, Illinois, this beautifully designed property offers the perfect combination of modern comfort and functionality. With a seamless layout and thoughtful amenities, it’s the ideal place to call home.
Welcome to The Cheyenne, a spectacular ranch-style home crafted by Quantum Homes, Inc. Located in the heart of Waterloo, Illinois, this beautifully designed property offers the perfect combination of modern comfort and functionality. With a seamless layout and thoughtful amenities, it’s the ideal place to call home.
